Rules, rules and more rules
All part of working with government i guess. We were featured a few months back on the Tiny House blog, which showed off the bus as our tiny home on wheels. Very cool, and also opened our eyes to the fact that there is a movement underway across the country of people who are building and living in tiny homes as they seek a more simply life. Rules very from state to state and city to city, but in portland (for example) as long as your home is built on wheels and stays under 170sqft then it technically is a trailer and doesn't need to go through any planning or building code review. Very cool, and very easy. And now that we are engaged in (the difficult process of) working with the city to get our home approved, i see why there's a movement.
Portland is fairly progressive in the fact that they are promoting increased density in neighborhoods and are very keen on the idea of residents adding Accessory Dwelling Units (ADUs). The city allows an ADU on almost every lot, has no requirements of owner occupancy, and at the moment even has a temporary hold on the development fees. This last point is actually a large part of why we have decided to go ahead with this path now...it saves us a very large set of expenses that would prohibit us from building the unit. Frankly, in a city like our where rents are high and there's a shortage of units, i have no idea why every other house isn't building an ADU out back (or why we didn't think of it 10 years ago)...
While it's fairly easy for us to apply for and get permission to build an ADU, it sadly means that unlike a tiny home, we have to follow all the rules and building codes related to normal home building. As you may already know, Jen and i aren't a huge fan of rules. Don't get me wrong we understand why they exist, and don't mind their meddling ways too much- until they suddenly apply to us. Then we have a very strong dislike for them.
Step one of our new home was getting approval from Portland Planning/Zoning and it was a cluster. After a few days sitting in the planning office we learned that once we decide to live in the garage we then have to prove that we still meet the city rules for off street parking. Current Portland code requires each home to have one off street parking space, and defines such as an 18' space that is also set at least 10' back from the sidewalk. For people accustomed to a mini and a microbus, 28' of parking seems absurd... but thems the rules. And sadly, we didn't meet them. Our driveway is a few feet short.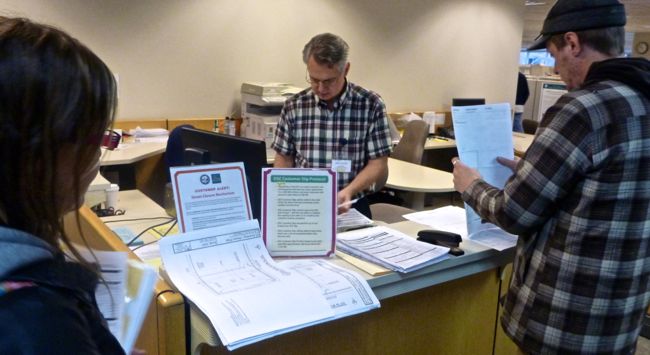
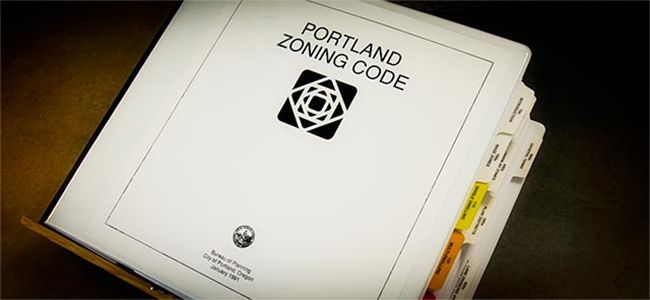
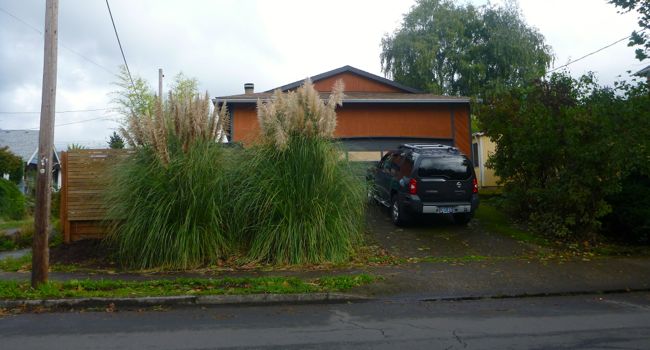
This meant we had to file a land use review with the city. Basically asking to be allowed to park in our own driveway (which just about everyone in this city already does). Essentially we pay a large fee for a review process, the city asks for neighbor and neighborhood association feedback and then makes a decision. A month of our life wasted and 2k in fees out of our pockets, but they assured us this was simple and happens all the time- so we proceeded.
As back story, our neighborhood has had a ton of growth over the past few years. in fact, when we bought the house (and even when we left for vancouver) many blocks on our main corridor were vacant and/or rundown. Now almost every block either has a shiny new condo building or is prepping the lot to start construction on one. Most of these buildings rushed to get built because the city was testing a new code that allowed them to build up to 80 new units without providing a single parking space. Developers loved this code- neighbors did not. More and more neighbors started complaining about the rapidly increasing traffic and difficulty finding parking in front of their own home. Given this knowledge, I assumed that since neighbors were so focused on wanting additional off street parking this would be a landslide victory for us.
Turns out, our local neighborhood association (whose vote weighs heavily on the city's decision) has a few board members who hate cars and believe that if all portland residents cant have driveways they will eventually give up their cars as well. They have apparently decided to rid the city of all cars one vehicle at a time; and saw our request as the chance to force us out of ours. Now i see why people are building tiny homes on wheels! The board members had good intentions i'm certain...but not exactly a shining beacon of community representation.
I spent the next week rallying friends and neighbors into voicing their support for our project and showing up for the neighborhood association meeting. We also drove around the neighborhood snapping photos to prove that we were merely asking to remain part of the majority. Luckily, enough positive letters and calls came in during the review and (despite a grumpy and outspoken committee chair) that we got a positive decision. whew!
Planning/Zoning approval, check!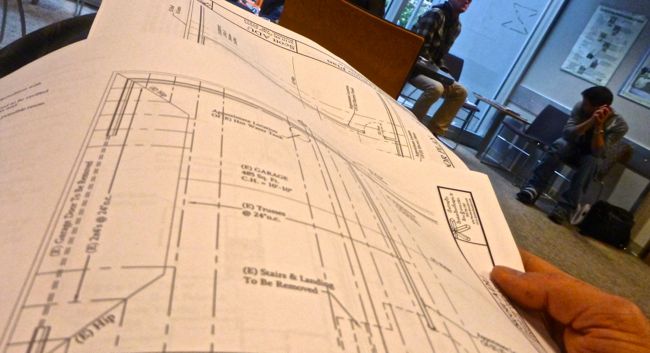
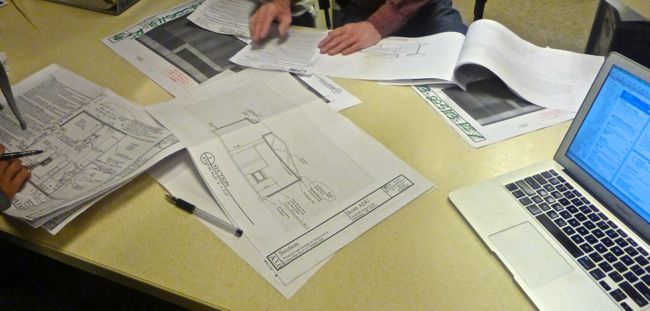
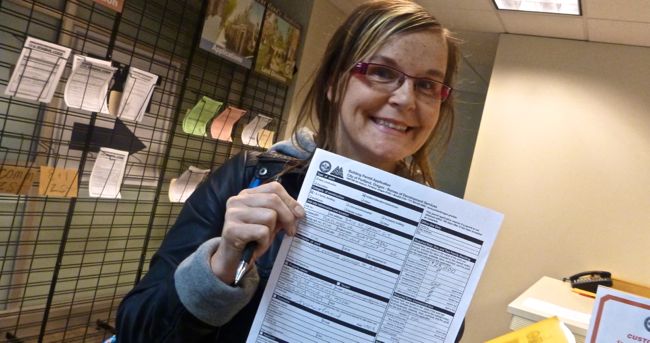 Step Two, Building Permits.
This one actually too a bit longer in legwork because we actually had to make decisions about our design. No easy feat for me and all my pent up design energy, much less a one time decision on how to best use 480sqft to meet the next (however many) years of our lives. Basic direction chosen, we had to have a set of plans drawn up and then had to spend a long full day at the city meeting with various officials. Transportation, check. Water, check. Planning, recheck. Building/Energy...slooow, but check!
Step Two, Building Permits.
This one actually too a bit longer in legwork because we actually had to make decisions about our design. No easy feat for me and all my pent up design energy, much less a one time decision on how to best use 480sqft to meet the next (however many) years of our lives. Basic direction chosen, we had to have a set of plans drawn up and then had to spend a long full day at the city meeting with various officials. Transportation, check. Water, check. Planning, recheck. Building/Energy...slooow, but check!
And that's it, we're legal. Off to the bar for a much needed snack and a toast to being able to start turning our dilapidated garage into a hopefully groovy home.